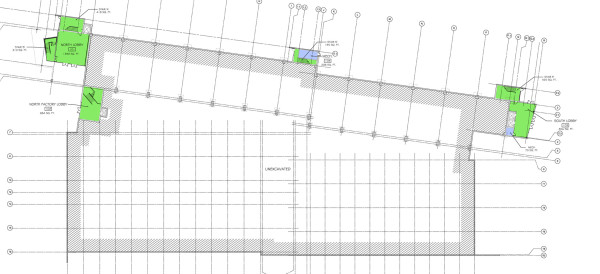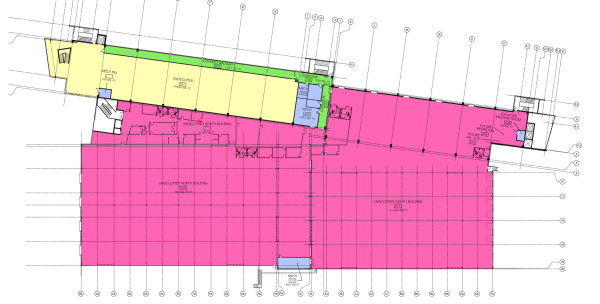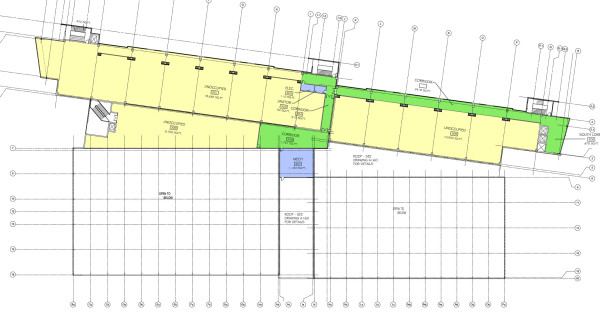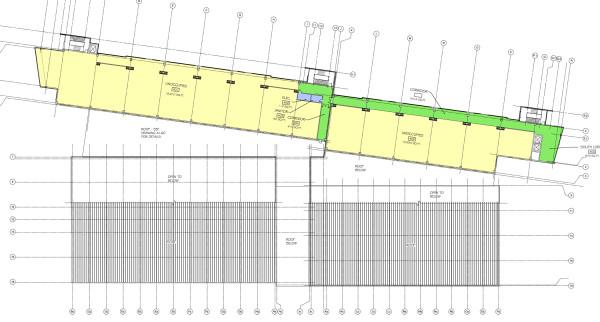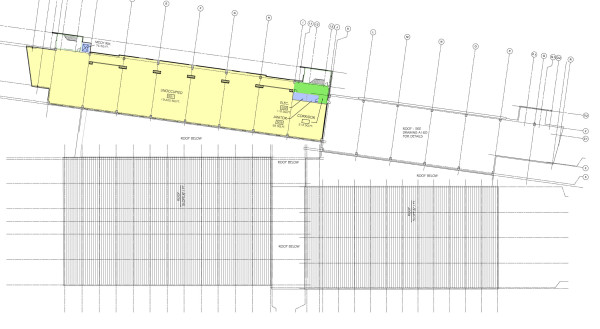The Capitol View Commerce Center offers a blank slate for your business, and will help our tenants design the space that best suit their specific needs. The first floor will provide the entrance to the building and the lobby. The second will contain offices, retail areas, warehouse facilities, light industrial, and a makers space. The third, fourth, and fifth floors will house individually designed office suites.

